Blådalslia Lodge
Blådalslia Lodge is located on Strandafjellet i west-Norway. Strandafjellet Ski Center has 7 lifts (including 2 chairlifts and a gondola), 23,5km ski slopes, children's park, terrain park, and perhaps Scandinavia's best free-riding area. A large production facility ensures an early start to the season! Close to the gondola, you can also use the ice skating rink, which is open 24 hours a day.
Strandafjellet is only an hour and a half from the airport in Ålesund, Vigra and is easily accessible from the rest of the country and Europe, but also outside Europe with connected flights to Oslo, Gardermoen.
Starting from Strandafjellet, there are endless possibilities for excursions, mountain hikes and boat trips. A short walk from the cabin is the year-round restaurant Stova 1957 with a cozy atmosphere and après ski in high season.
Interest in the ski center is increasing both locally, nationally and internationally. Strandafjellet is constantly developing and a climbing park and frisbee golf are planned in the area, which will make Strandafjellet a nice vacation destination in the spring and summer months as well.
Price: NOK 32,000,000
Gross area: 409m2
Bedrooms: 7
Sleeping spaces: 25
Bathroom w/shower: 5
Floors: 3
This exclusive and luxurious large chalet in is located at Strandafjellet with ski-in, ski-out location. The cabin has a gross area of 409m2 spread over 3 floors. It has six bedrooms in addition to built-in beds/daybeds in the loft.
The cabin has, among other things, custom-built furnishings and furniture by Feel Free Production, furniture from Slettvoll and By Bjørkheim, Tom Dixon lamps, and an exclusive oak parquet floor.
In the largest bathroom on the main floor, you will find the sauna with an app-controlled sauna/steam oven, as well as access to a spacious counter-current pool with a raise/lower roof.
The cabin is supplied with a smart house system that allows you to control all lights individually, create scenes, control the temperature, control the gate and door locks. In total, there are 27 speakers in the cabin (16 integrated in the ceiling) with individual control of zones.
1st Floor
From the entrance on the main floor, you enter a spacious entrance hall with a tiled floor and specially built wardrobe solution in a herringbone pattern and shelves from Feel Free Production.
By the sofa group in the living room, there is a ceiling height up to the 3rd floor and a panoramic view of the ski slope. The living room is furnished with exclusive lamps from Tom Dixon, upholstered furniture from Slettvoll, tables from By Bjørkheim and a 120 cm wide fireplace supplied by Brunner.
The kitchen was specially designed for the cabin by Feel Free Production and is furnished with two dishwashers and two refrigerators from Siemens. The open kitchen and dining room solution is perfect for social and cozy meals. The dining table with room for 12 people is specially made locally by Feel Free Production. Accompanying chairs are supplied by Slettvoll.
On the main floor is a Master Bedroom with its own bathroom w/shower, custom-made wardrobe and TV.
Here you will also find the largest bathroom with a sauna and access to a counter-current pool with a raise/lower roof. Both with a view to the ski slope!



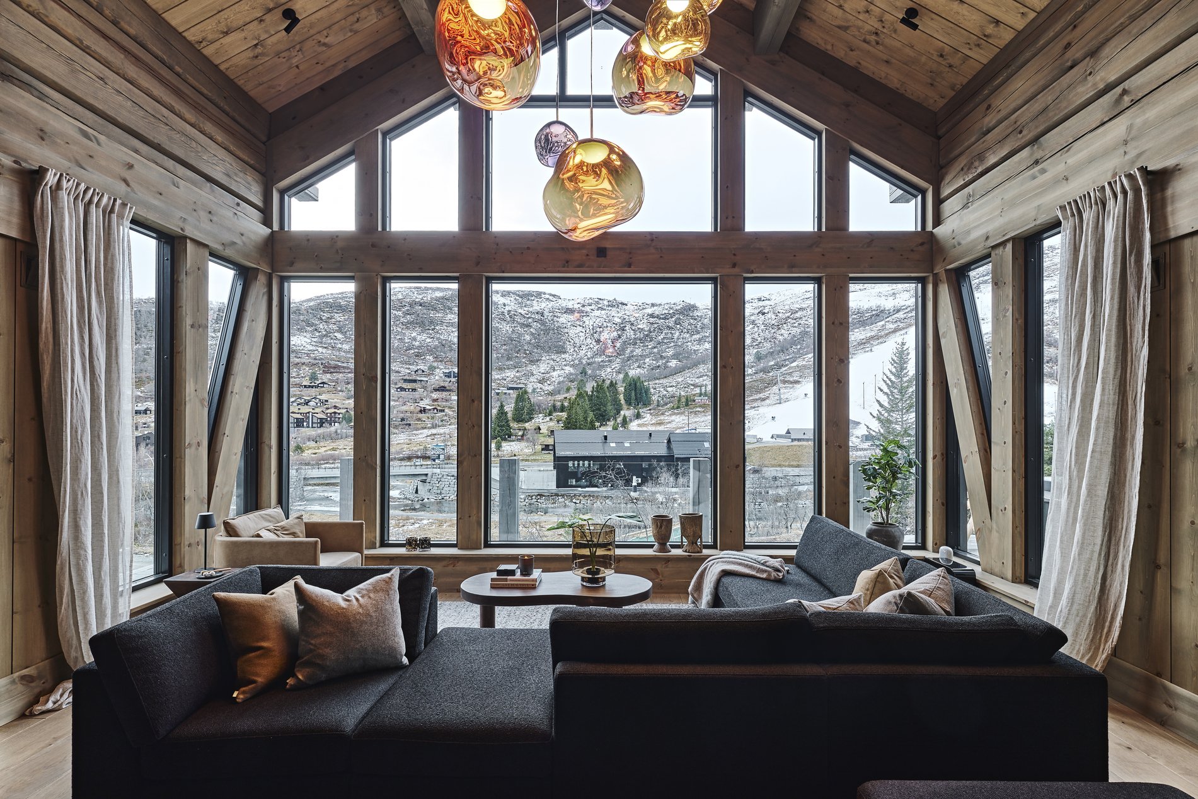

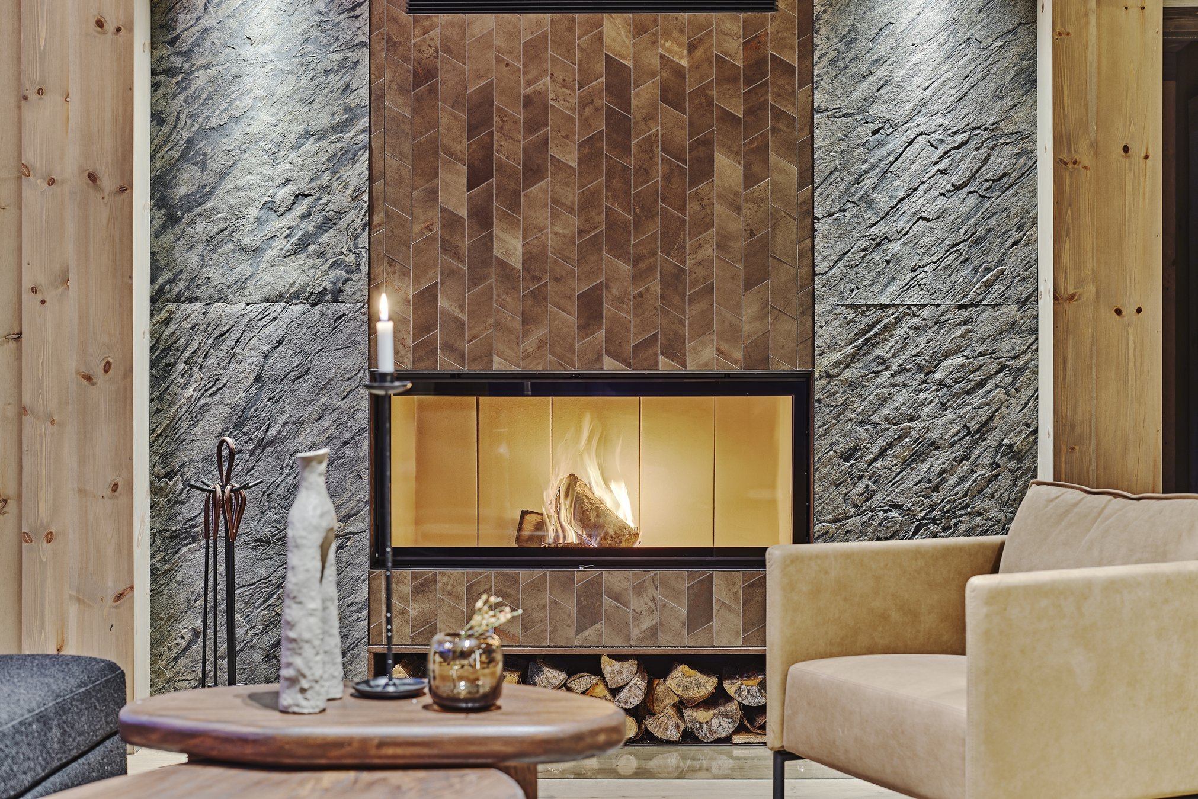









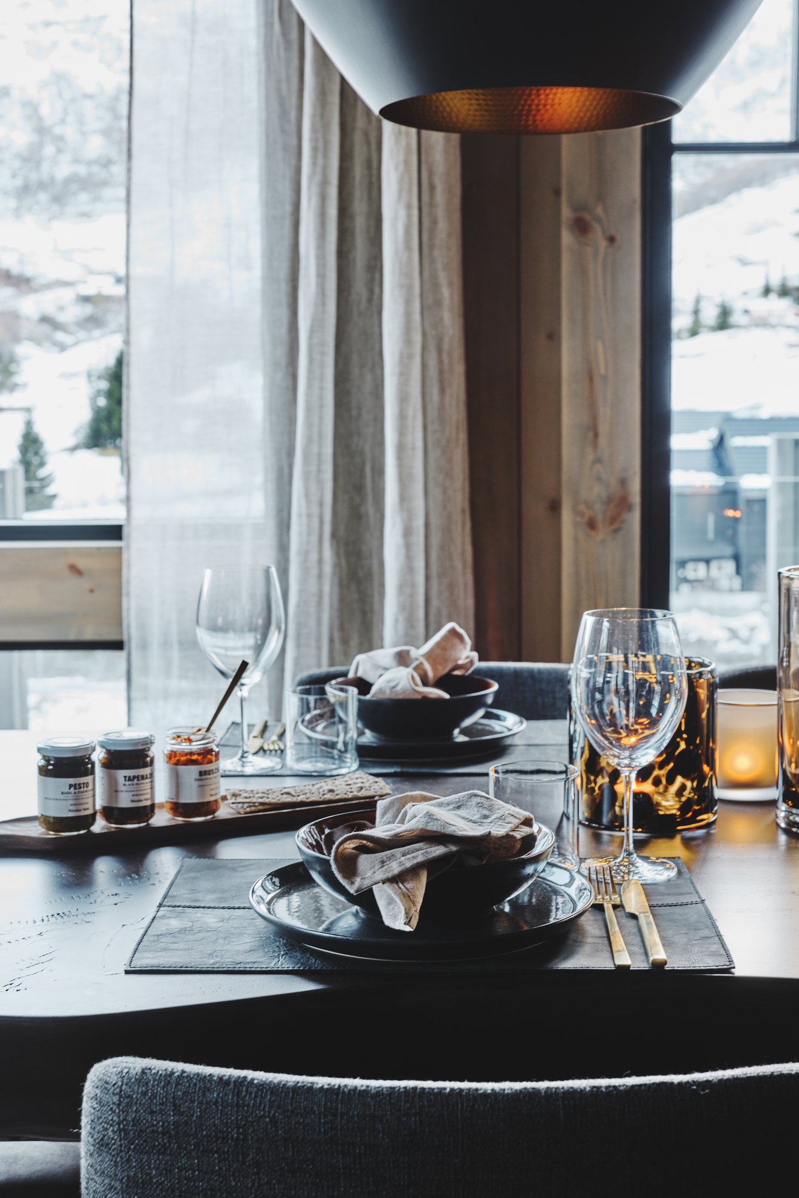

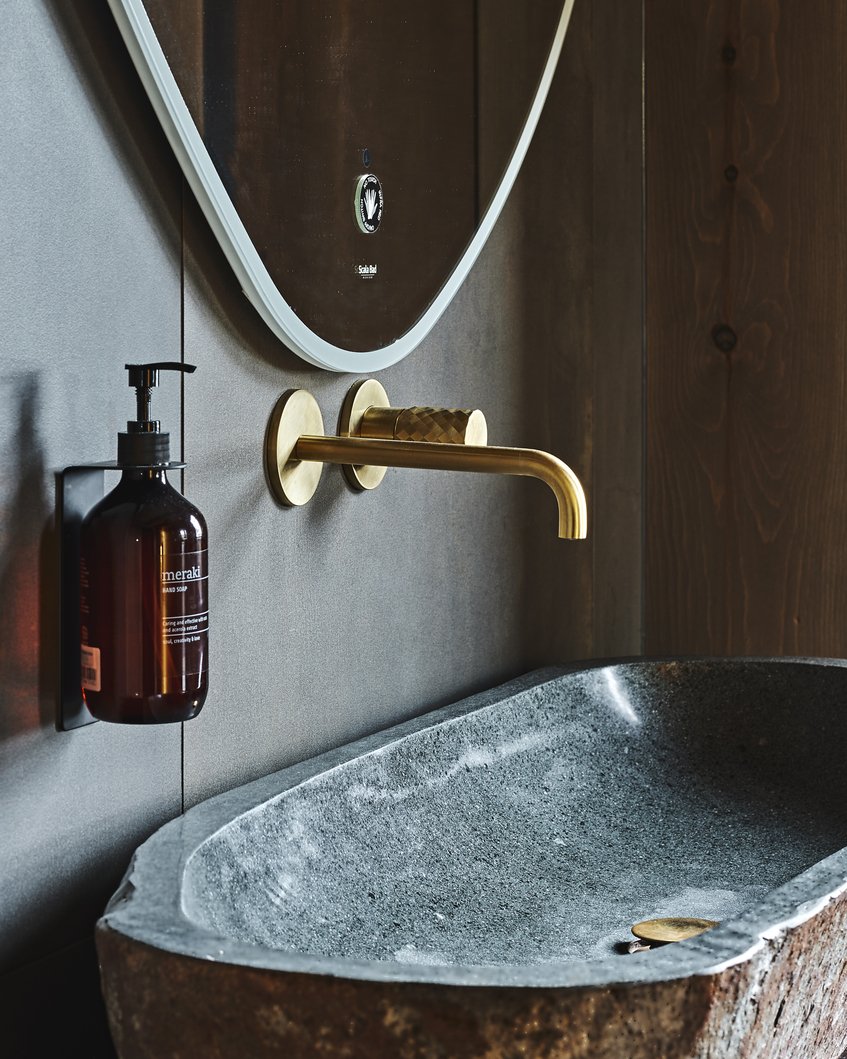









2nd Floor
The lounge on the 2nd floor has a good atmosphere and is the perfect place to take a breather. With glass railings and an open solution down to the living room on the first floor, you can enjoy the view of the beautiful lamps from Tom Dixon. A simple and delicate office area has also been created in this room.
In the TV lounge on this floor, there are built-in 4 large daybeds/beds with fabric partitions and recessed niches with charging facilities and reading lights. With a sofa, rucksacks and TV, this is the place for the perfect movie night. Through the large window to the east, you can see straight into the ski slope by the gondola.
On this floor there are also three bedrooms with specially built beds and furnishings with unique details, as well as a bathroom with shower.









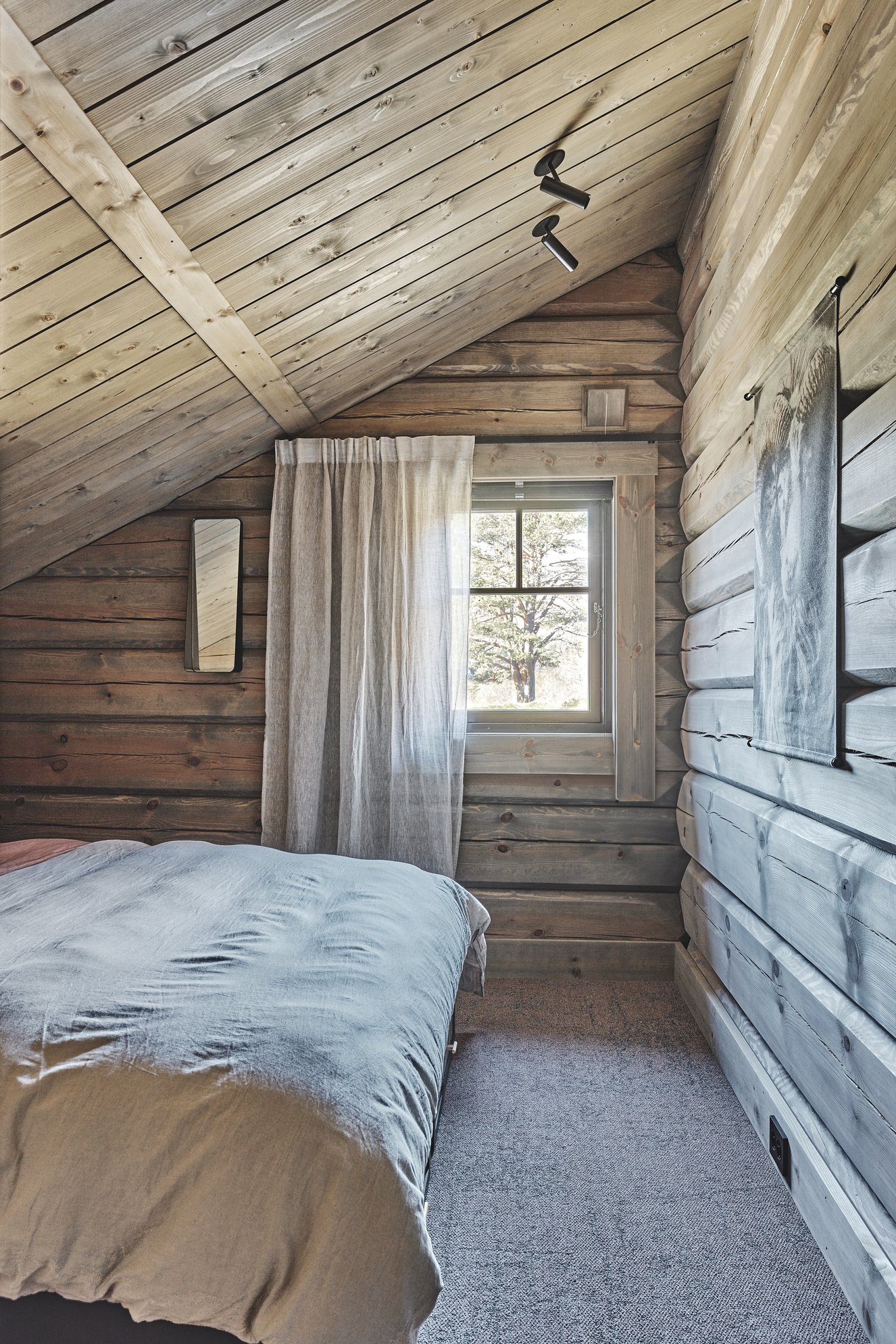






Basement
In the basement, the cabin has a wine room/billiards room with bar, electronic dart board and pool table from Brunswick. The bar is built in oak veneered MDF and metal laminate in brass, and has an ice maker and fridge. The seating group to the west consists of a specially made wall-hung bench covered with textile and a recessed led strip at the top, against a back wall in stone veneer, as well as a bar table and bar stools. Decorative wine storage is built in along the walls.
On this floor there are three bedrooms with specially built beds from Feel Free and a total of 9 beds.
The basement floor also has a large laundry room with access from the garage and from the wine room/bar. The laundry room is equipped with a washing machine and combi washer/dryer from Samsung, specially made cupboards for drying and ceiling hangers for drying clothes. In the laundry room there is also a separate bathroom area with toilet and shower niche.
Entering from the garage, the cabin has its own room for waxing skis with plenty of space for storing equipment, a must for ski enthusiasts.



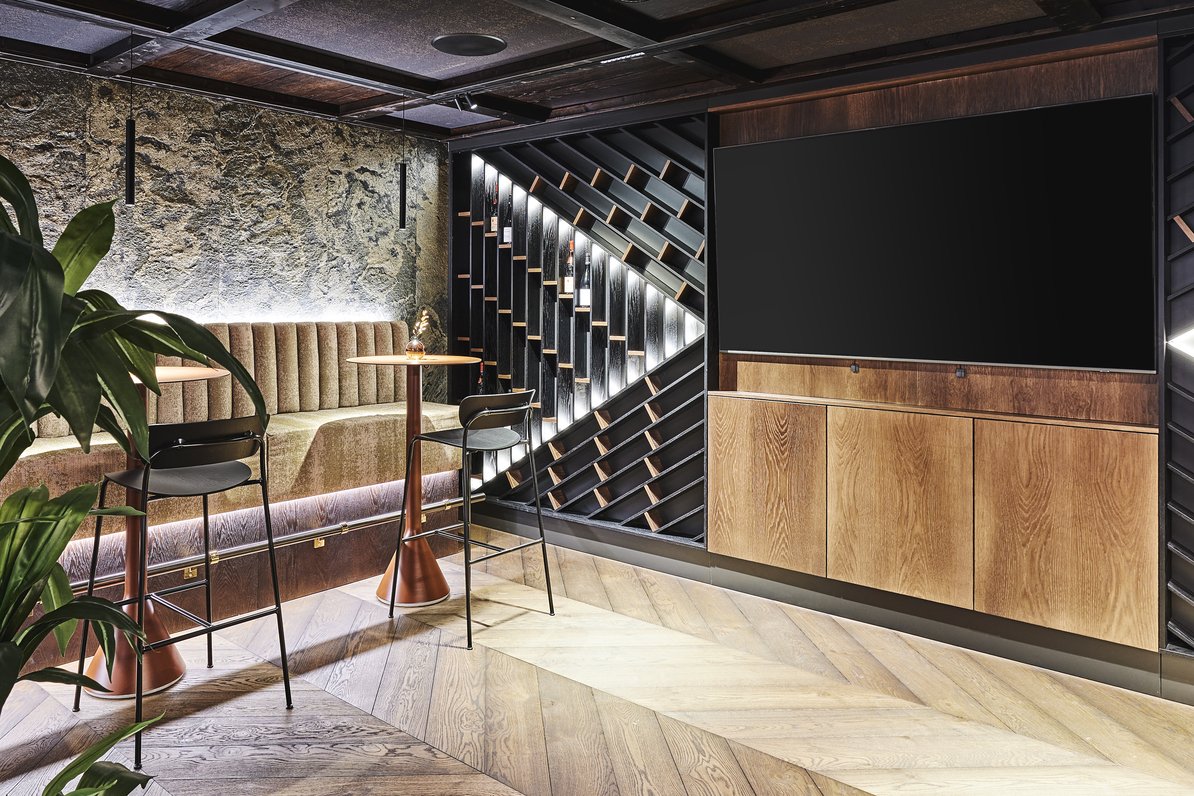











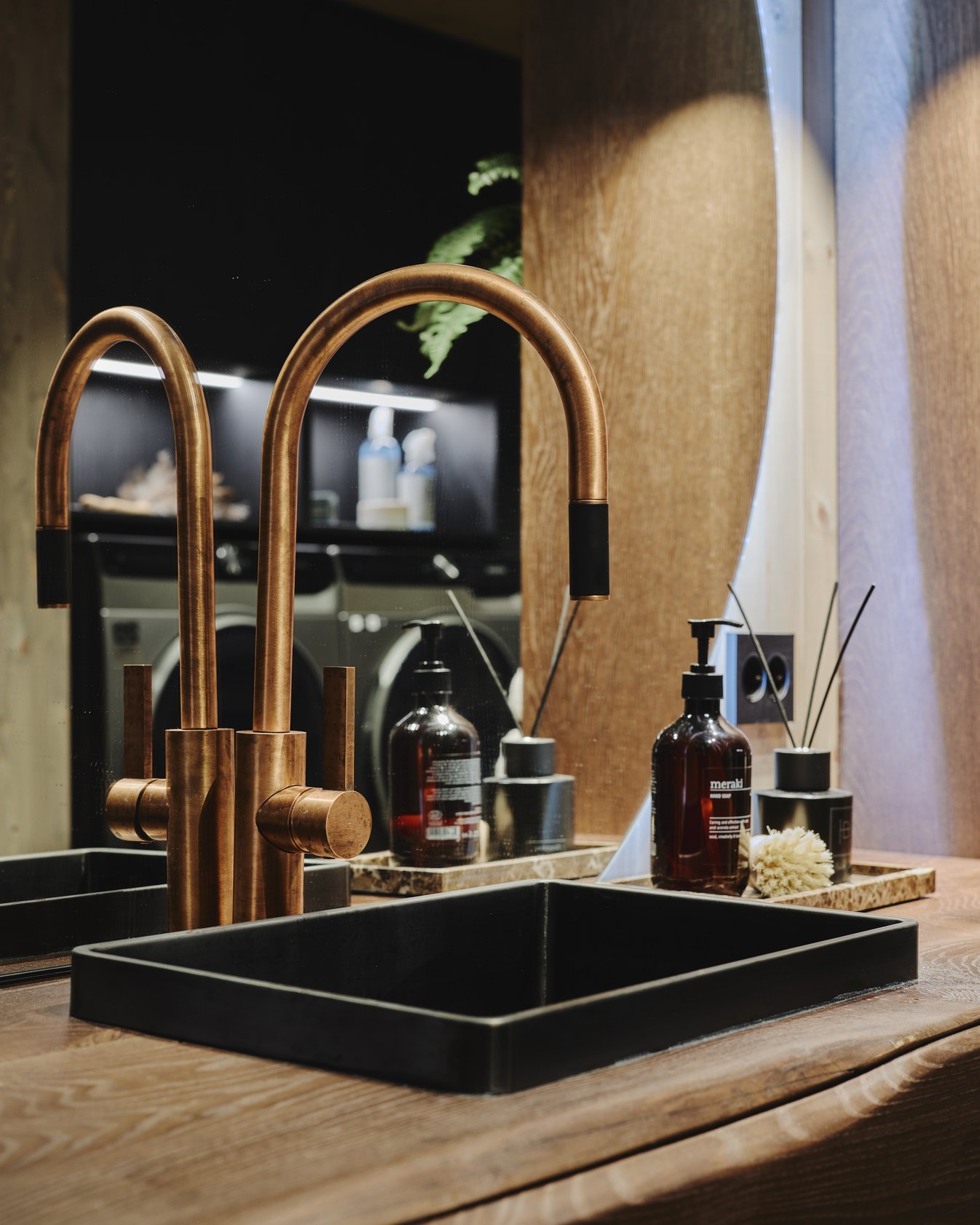











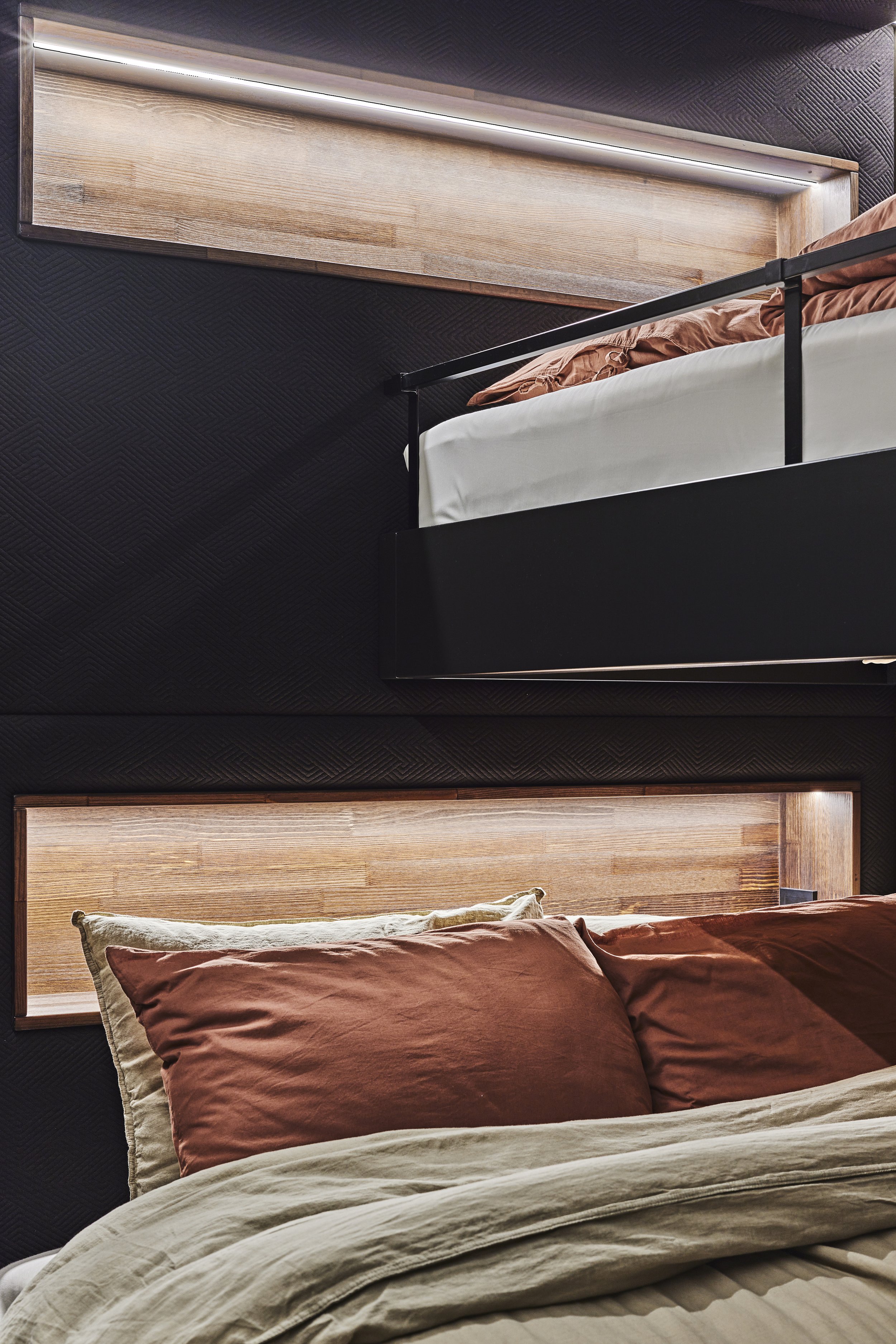







Outdoors
The outdoor area has 400 square meters of asphalted yard to the front door and in the driveway to the garage. Walls along driveways are laid stone by stone with natural stone. Slate tiles have been laid on the outdoor terrace above the garage, as well as at the entrance. Glass railings frame the terrace around the cabin. The terrace is furnished with a long table, stools and fire pit. Here, to the east, you can enjoy the view of the ski hill which is right next to it.






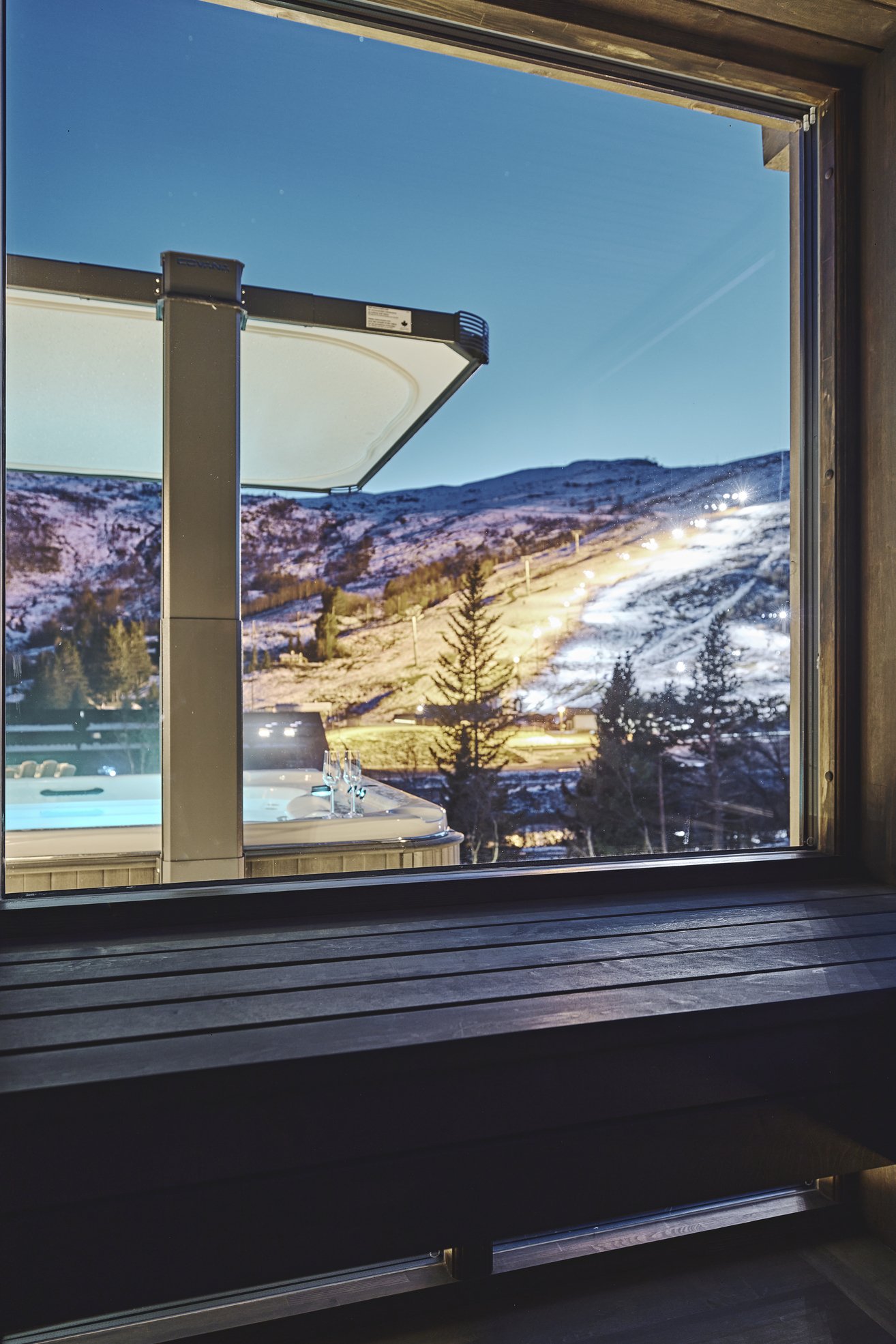


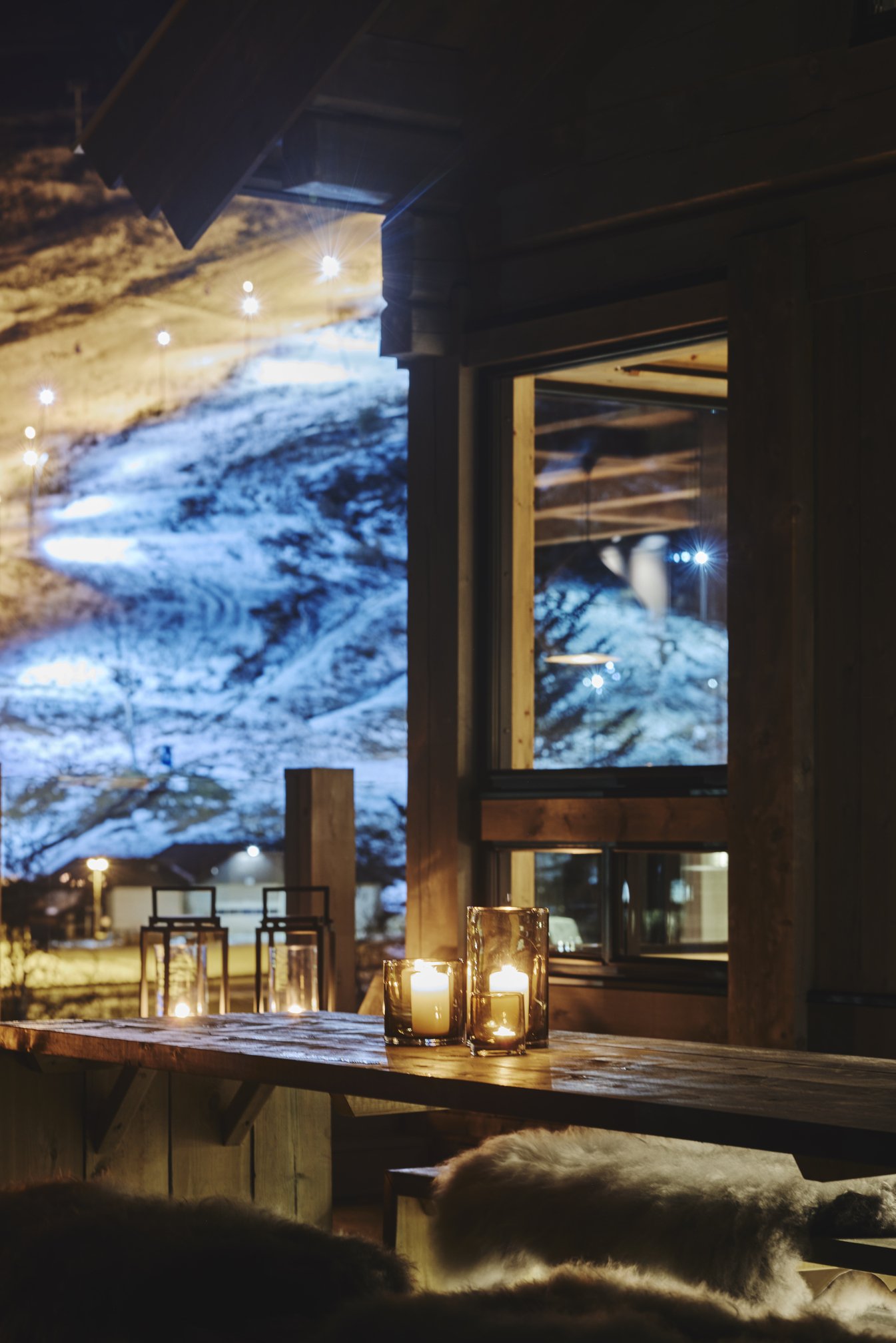

Kontaktpersonar
-

Håvard Maurset
Dagleg leiar/prosjektleiar
-

Rune Solheim
Bustadsrådgjevar
-

Stig Tisthamar
Prosjekt- og byggeleiar
-

Therese Lunde Solberg
Administrasjonsansvarleg
